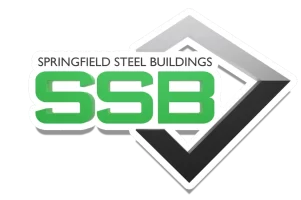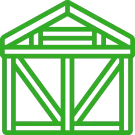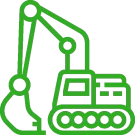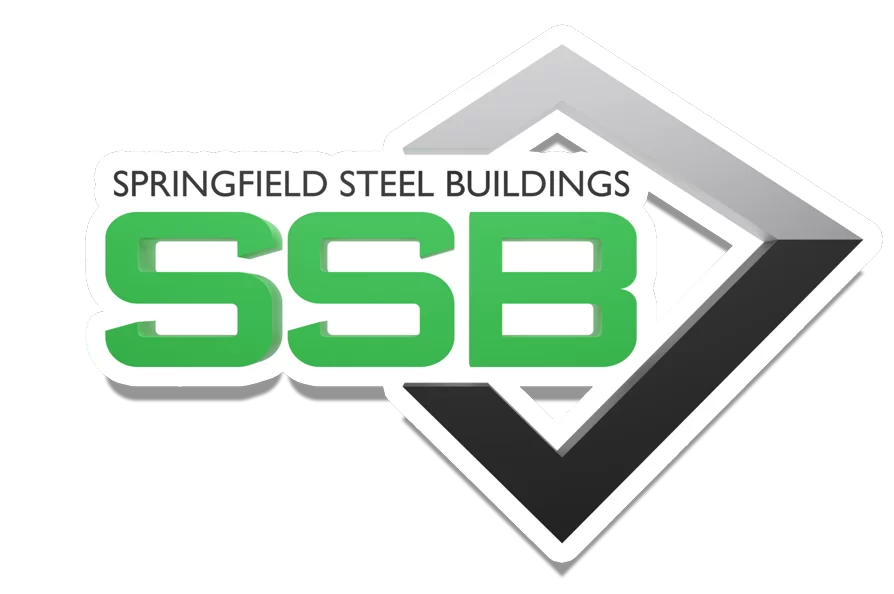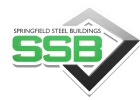Steel Building Design & Planning Permission Bradford
Experience the perfect blend of creativity and precision with top-notch 3D design and rendering solutions tailored to your projects from the best steel building designer in the UK. We assist many of our clients with the submission of their planning applications, providing plan and elevation drawings, design and access statements, flood risk assessments, and assistance in dealing with queries and discharging planning conditions.
Take a look at our other services...
Complete Designs For Steel Buildings & Industrial Buildings
Whether you need help providing your local authority planning department with the correct planning application documents and designs, or you need evidence you are meeting all building regulations during your building project. Whether you are looking for a new building design or want to expand commercial or agricultural buildings, our team can help you with the design and planning permission process.
Our team here at Springfield Steel Buildings specialise in providing complete designs for steel and industrial building; we can provide you with a one-stop solution for all your structural needs. Leveraging cutting-edge design software and a team of seasoned engineers, we craft durable, cost-effective, and aesthetically pleasing steel structures.
Our holistic approach covers everything from initial blueprints to final construction, ensuring that each industrial building we design meets rigorous safety standards and fulfils the specific requirements of our clients. This makes sure any permitted development rights are met every time!
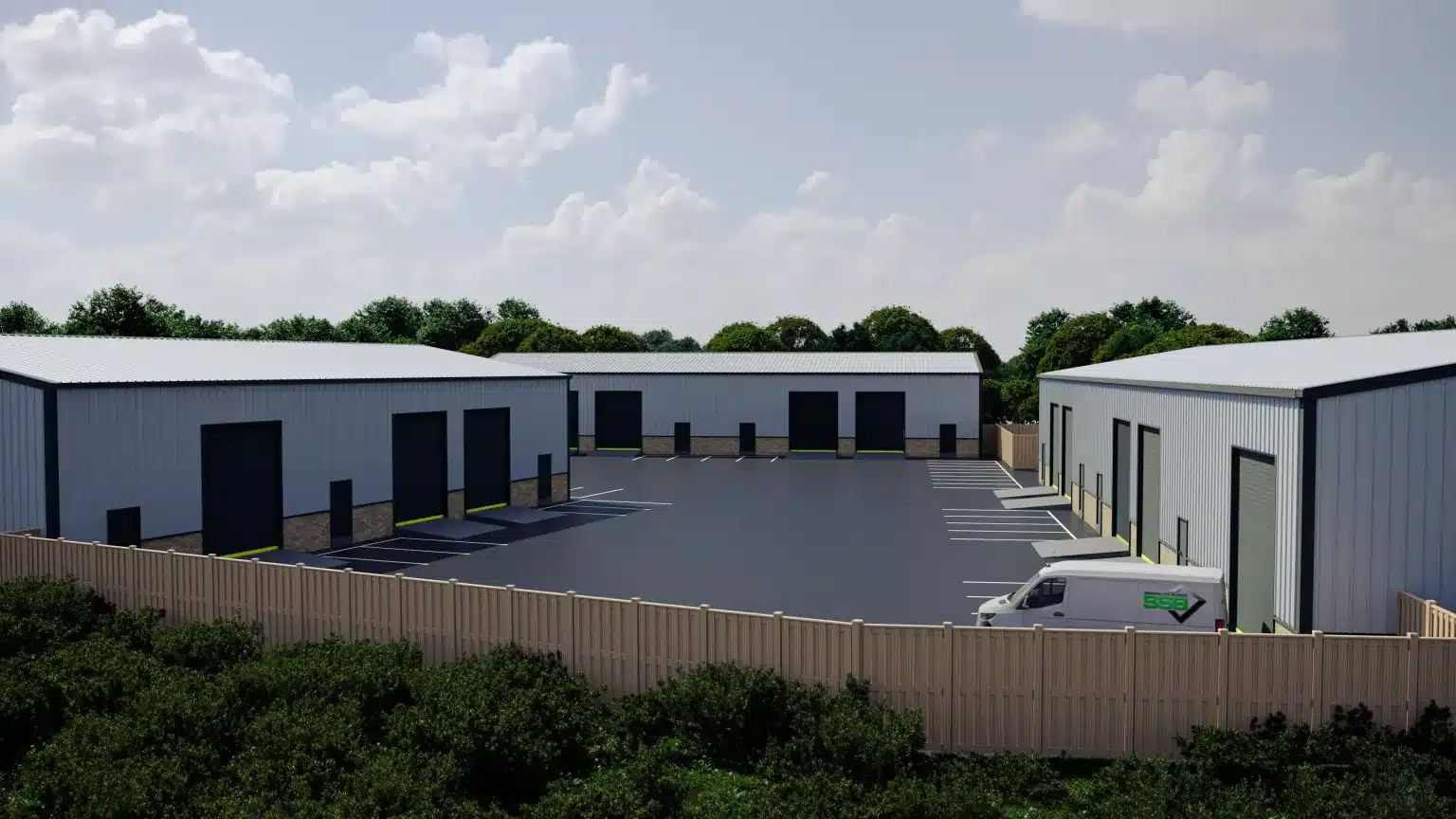
Steel Building Design
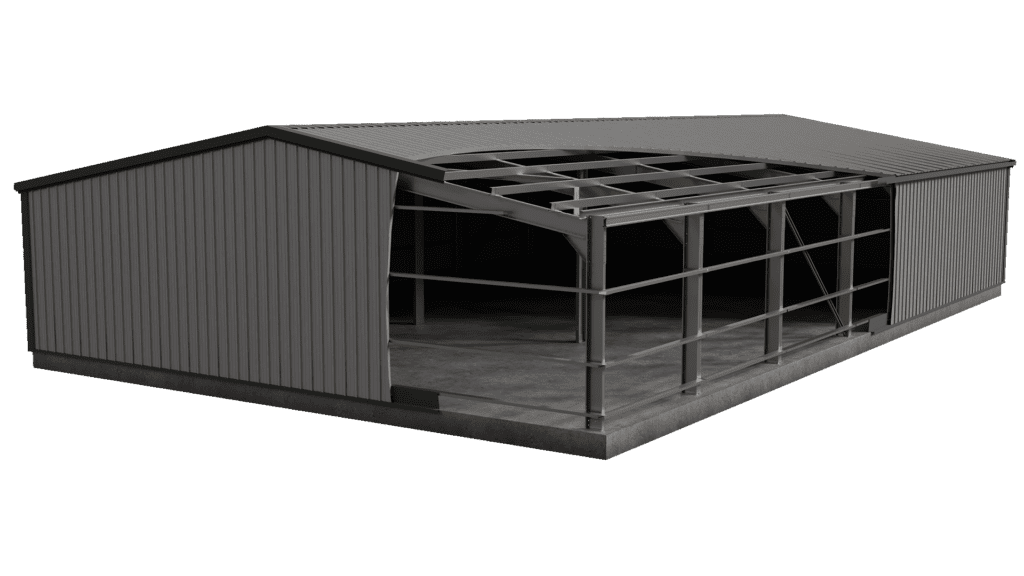
C40 Custom Fit Concrete Slab
All foundations are made with c40 concrete with a steel reinforcement, polished to a smooth finish.
Foundations are custom made and designed in-house to the building requirements and dependant on the location.
Cold Rolled Purlin Rails
Pre-galvanised cold rolled sheeting rails are used to hold and support both the wall and roof cladding, being light, cost-effective and designed in accordance with BS5950 part 5.
Our cold rolled members are bolted together as we refrain from using Tek screws to preserve the modularity and strength of the structure.
Hot and Cold Rolled Steel Columns
Both hot and cold pre-galvanised steel columns are used depending on the size of the building. We aim to make the structure cost efficient, using the steel best suited for the job in hand.
Kingspan Quad Core Cladding with choices of doors & windows.
Choices between insulated (40-80mm) and non insulated (0.7mm) KS1000RW wall cladding are available in a complete range of Kingspan colours, with options for PA and Roller Doors as well as windows and other exterior additions as per request.
Cold Rolled Steel Rafters
Pr-galvanised cold rolled steel rafters are used for strength, durability and most importantly efficiency. This provides a budget friendly option for most designs. Hot rolled steel rafters are also available as per request
Kingspan Quad Core Cladding with optional Roof Lights.
Choices between insulated (40-150mm)and non-insulated (0.7mm) KS1000RW roof cladding are available in a complete range of Kingspan colours, with rooflights (10% at 1 per bay) as an optional extra to allow natural lighting during the day.
Pressed Steel Flashings with a Plastisol Coating
Our flashings are steel pressed and coated with a 200μ plastisol coating with a Leather grain finish which improves resistance to weathering. Plastisol guttering is also fitted.
Both guttering and flashings are available in a multitude of colours, often used as an accent to the cladding to make a more aesthetic design.
Select a hotspot to see more information on how our buildings are designed to suit your needs and conform to UK Building Standards.
Concept To Reality
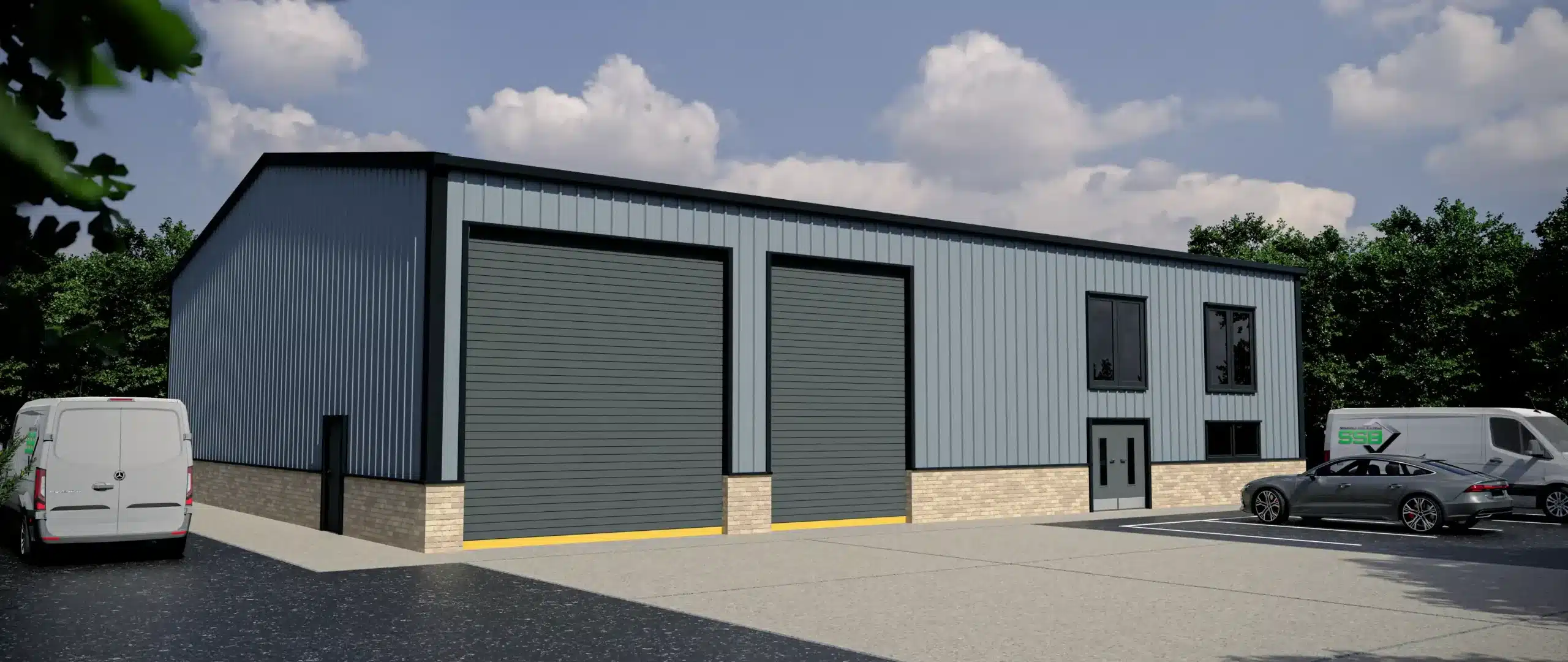
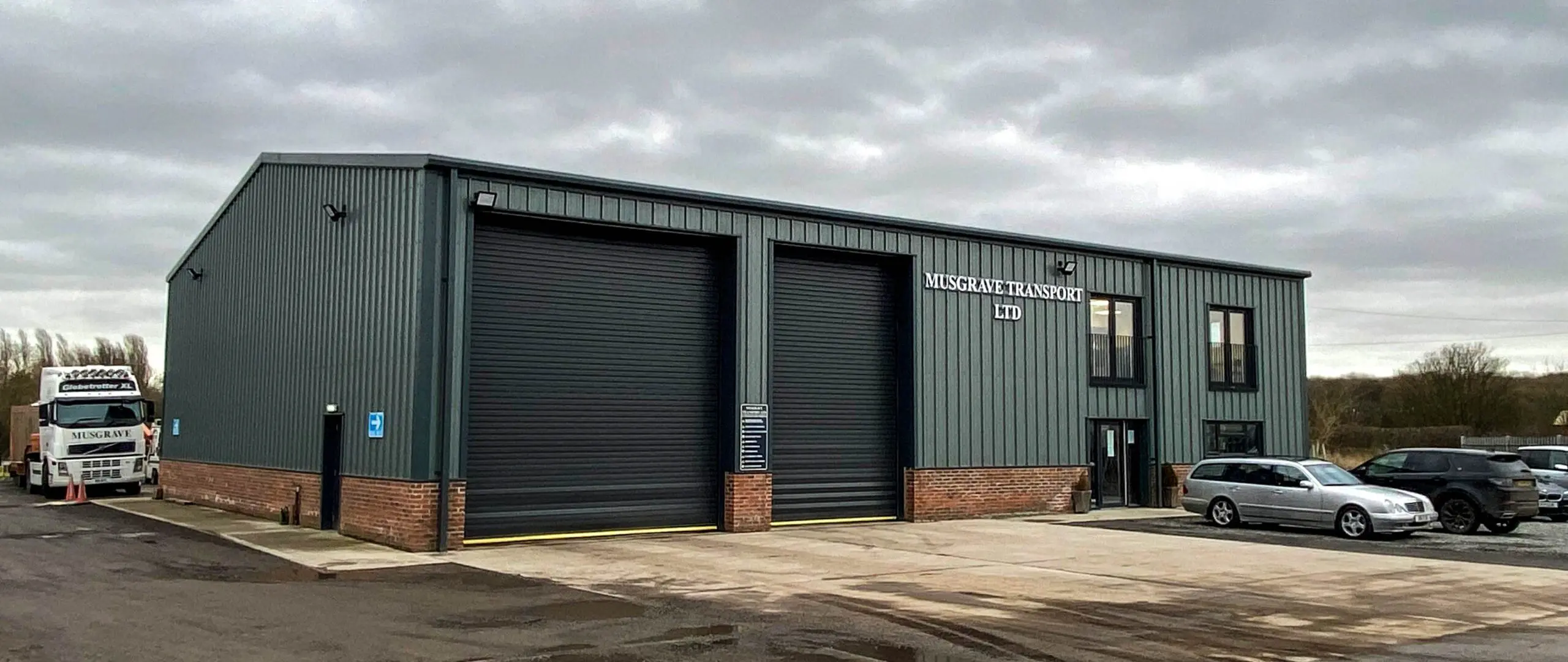
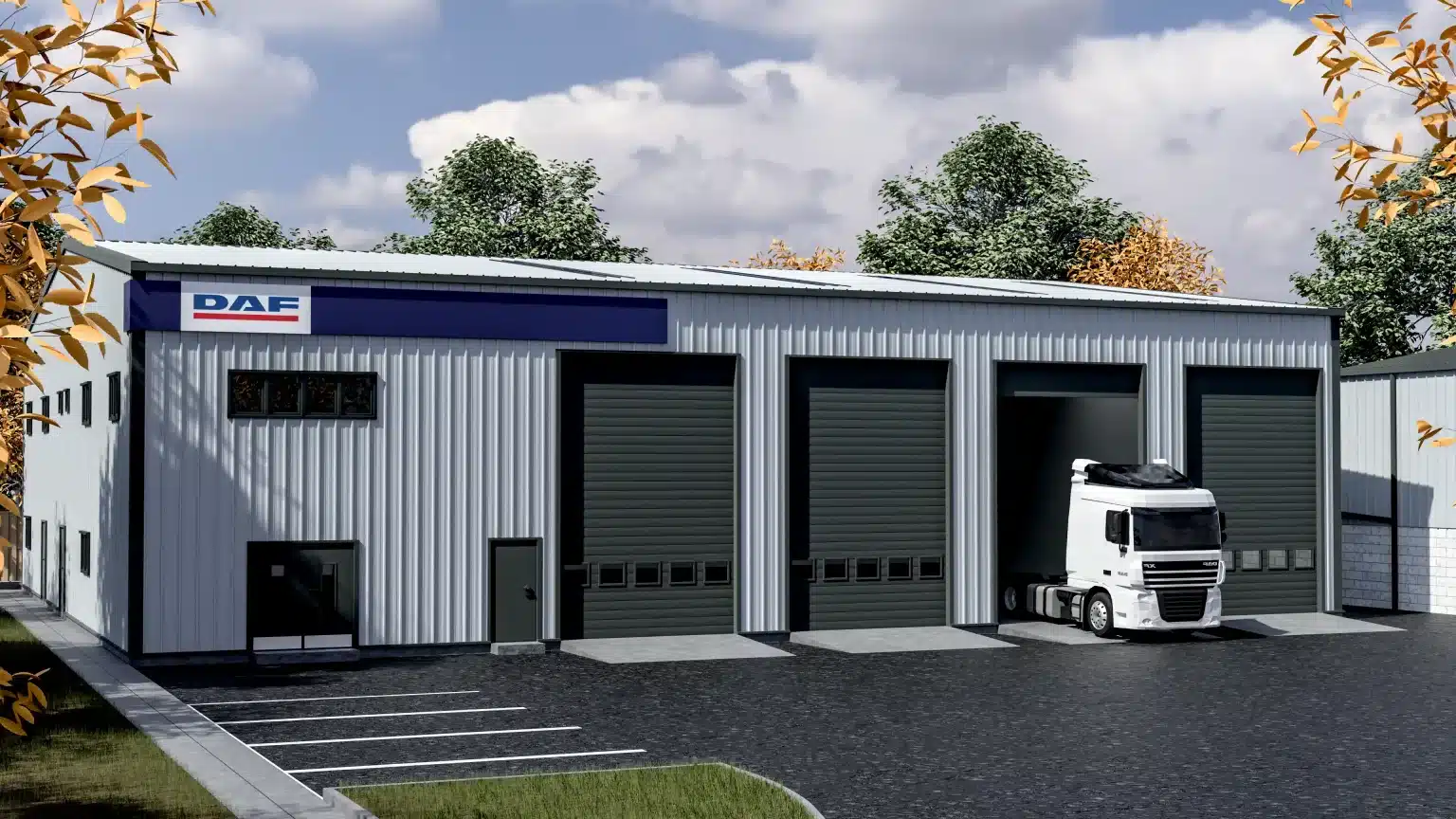
The Power Of 3D Design
Designing a steel building can be challenging and complex for many clients, as visualising how the building will look in reality can be difficult. This obstacle often leads to ill-informed decisions about the design and features of the building. This is where the power of 3D design comes into play.
By utilising software and various tools to create precise and accurate 3D models of steel buildings, clients are offered a realistic visual representation of their potential building, which can significantly improve their decision-making process.
In the following sections, we will delve into the many advantages of 3D design in the steel building industry, outline how it works, and provide concrete examples of its usage for client visualisation and planning permission purposes. Our team can show you how external cladding systems will look at the design of your internal space and provide the information you need for permitted development!
Experience the unparalleled power of 3D Design as it transforms your concepts into vivid, interactive, and realistic creations that ignite your imagination, amplify your brand, and propel your design projects to unprecedented heights of success.
2 and 3 Dimensional Technical Drawings
Technical 2D design is creating detailed technical drawings using specialised software like AutoCAD. It uses various drafting tools and functions to illustrate mechanical, electrical, and architectural components accurately.
Technical 2D design is used in various industries like engineering, manufacturing, and construction, where accuracy and precision are crucial for ensuring that the final product meets the required specifications. The drawings produced in technical 2D design include detailed dimensions, annotations, and other technical information necessary. We offer this service for planning permission drawings.
We use 3D drawings as an alternative to expensive architectural drawings. The significant difference between 2D and 3D modelling in CAD is that 3D modelling adds a third dimension. This means that 3D models contain more information than 2D models.
They represent the finished site as it will look in real life. 2D models, on the other hand, provide valuable information, but viewers are left to imagine what the final product will look like. Contact SSB today to see how our design team can help move your concept forward.
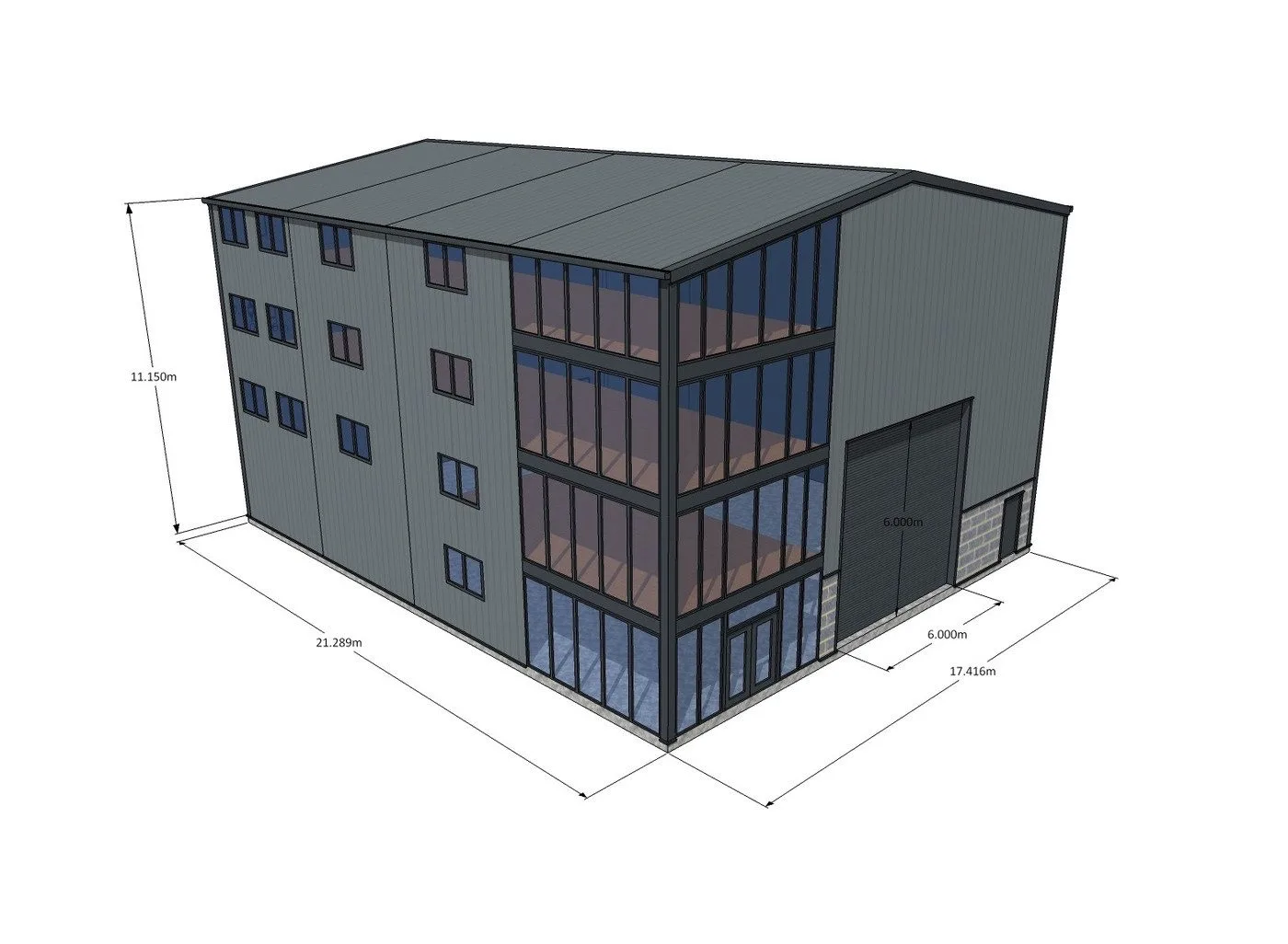
Bespoke Steel Framed Buildings Bradford
Our skilled design team has been delivering 3D design for over 18 years, helping our clients expand and stand out. With unique partnerships around the UK, whatever the challenge, we can help take your idea from concept to construction, installation and dismantling. Our 3D Design services are ideal for bespoke buildings. Giving you a clear image of what we can offer.
The adoption of 3D modelling in construction has brought in many benefits. 3D modelling speeds up the design process and enables us to identify potential design problems before they become actual issues. 3D modelling in construction, by putting all the pieces together, provides an accurate view of the finished project.
3D modelling has changed the way we design for the better. Not only does 3D modelling help the designers and end users visualise space requirements, but it also improves drawing efficiency and accuracy. 3D modelling for design allows the designer to see what they would not see when designing in 2D.
Structural Calculations, Civil Engineering Designs, SBEM Calculations.
We provide a complete set of structural drawings along with total structural calculations for building control approval with each building. All our buildings are designed to the customer’s exact location to BS 5950 part 5. This service is included free of charge with all our steel buildings.
Here at Springfield Steel Buildings, to enable our customers to benefit from the most economical structures, we consult our design team to ensure that the building is structurally compliant and fit for purpose. This gives our customers a valued engineered bespoke steel building, which offers excellent value for money.
We offer our customers site investigation and foundation design services as part of our services. Our structural engineers will produce an economical concrete floor design for your site requirements and potential usage
Please contact us early in your project to ensure that the specifications and finished dimensions of the concrete are correct before your building arrives onsite.
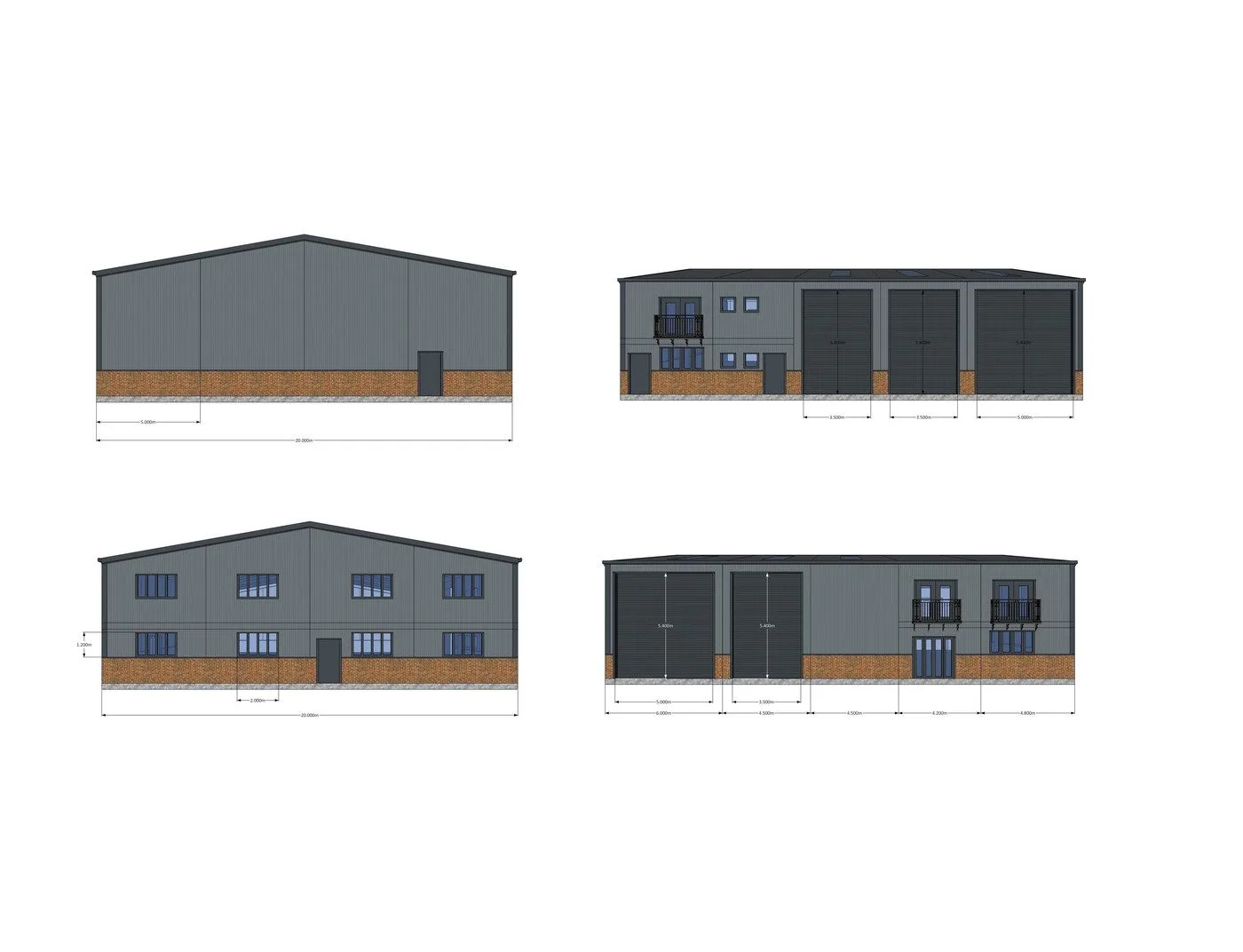

Bradford Local Authority Planning Experts: Compliance & Efficiency Partners
Designing a steel building can be challenging and complex for many clients, as visualising how the building will look in reality can be difficult. This obstacle often leads to ill-informed decisions about the design and features of the building. This is where the power of 3D design comes into play.
By utilising software and various tools to create precise and accurate 3D models of steel buildings, clients are offered a realistic visual representation of their potential building, which can significantly improve their decision-making process.
In the following sections, we will delve into the many advantages of 3D design in the steel building industry, outline how it works, and provide concrete examples of its usage for client visualisation and planning permission purposes. Our team can show you how external cladding systems will look at the design of your internal space and provide the information you need for permitted development!
Experience the unparalleled power of 3D Design as it transforms your concepts into vivid, interactive, and realistic creations that ignite your imagination, amplify your brand, and propel your design projects to unprecedented heights of success.
Extra Information
Our first-class services are available and are regularly delivered on a nationwide basis. Our Steel Framed Buildings all include free delivery in the UK and are available on our full range of buildings.
International deliveries outside the UK? Contact us at our main office in Yorkshire to see how we can help.
The planning process can be long-winded and very frustrating at times, especially when it’s likely the only time you have had to complete it. Permitted developments are the only safe way to have your building installed securely; it is an important consideration when going for a pre-application. Why not have an informal discussion with our team today?
We assist many clients with submitting their planning applications, providing plan and elevation drawings, design and access statements, flood risk assessments, and dealing with queries and discharging planning conditions.
We have vast experience dealing with many local authorities throughout the UK. Please consult with us to help make your life easier from day one.
Contact Springfield Steel Buildings for top-of-the-line steel building design and planning permission guidance. Our experienced engineers and consultants offer expertise from the initial concept to the final construction.
With the latest design software and an eye for detail, we create custom steel structures that are both durable and aesthetically pleasing. But our services continue with design; we also offer invaluable support in obtaining planning permissions, helping you navigate the complex regulatory landscape.
When you choose Springfield Steel Buildings, you’re opting for a full-service experience that prioritises quality, durability, and compliance with local and national standards. Our planning portal specialises in offering the correct and lawful guidance on all of our steel building designs. Be sure to work with our team! Get in touch today.
