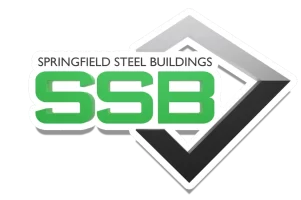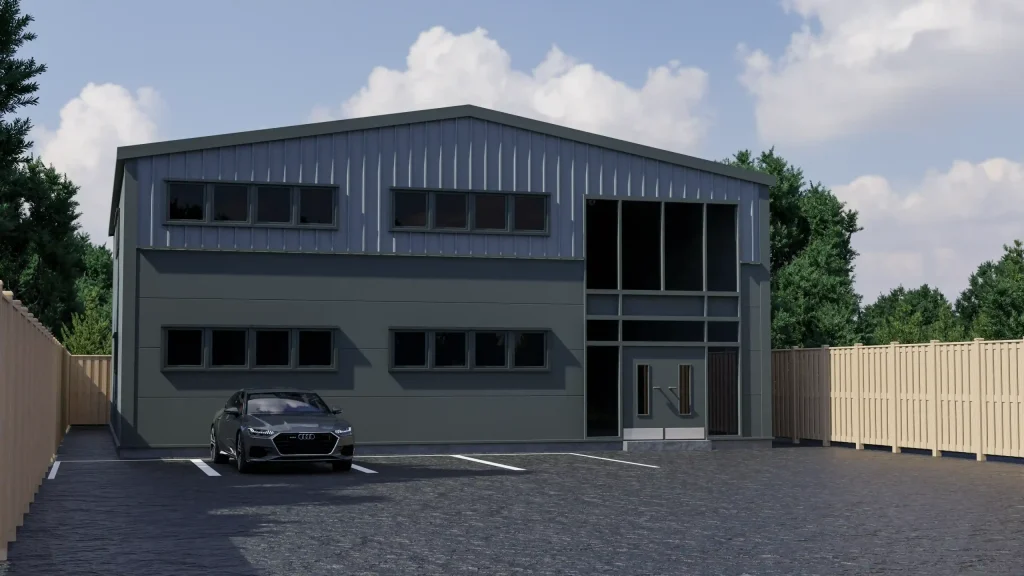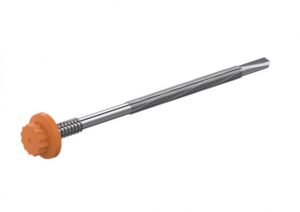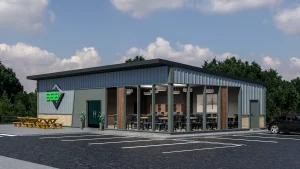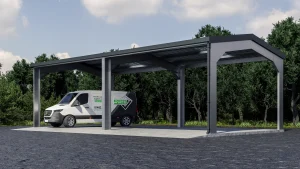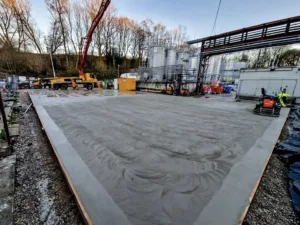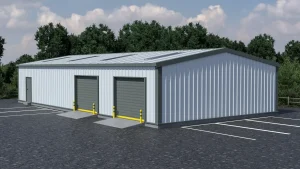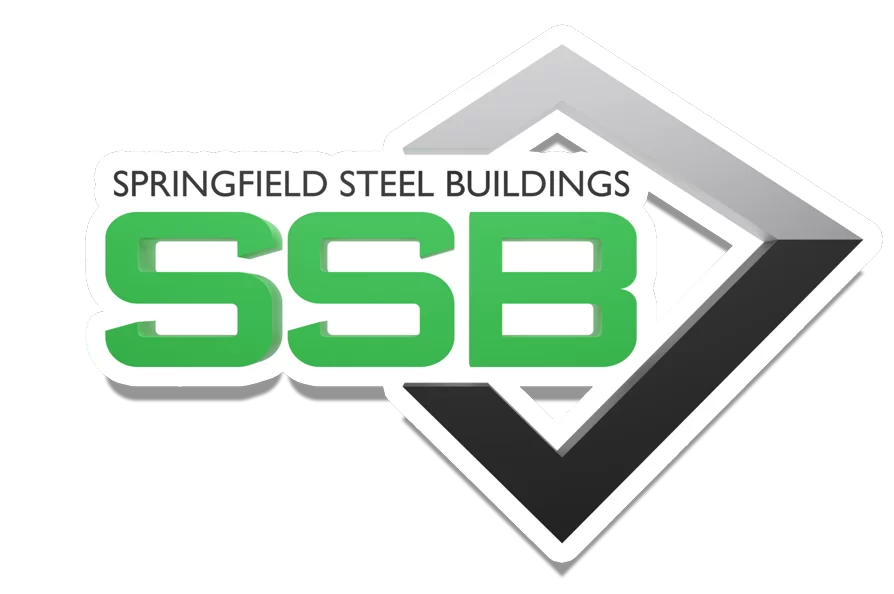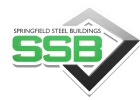Fully Insulated Steel Office Building for sale supplied by Springfield Steel Buildings.
Discover the perfect industrial office solution for your needs with our single and multi office building. Designed to be the most economical and sustainable office building possible over the course of 20+ years by a team of qualified structural engineers in accordance with regulation BS5950 Part 5, our office construction uses galvanised, cold rolled steel, which is designed for strength and is much more economical, durable and reliable than timber offices or concrete offices.
What can I use an office building for?
This steel-framed office building is versatile and suitable for various applications, particularly as office space. It can be tailored to meet specific needs, whether for a standard office setup, customized workspaces, or even a dedicated office kit. The building’s design ensures it can accommodate all requirements, making it ideal for businesses looking to create functional and sustainable office environments.
For those seeking commercial office space for rent or leasing, this building offers an excellent solution. Its flexible design allows for the creation of different office layouts, catering to various business needs. Whether you need private offices, open-plan workspaces, meeting rooms, or coworking spaces, this office design can be adapted to suit your preferences.
Cladding upgrades can be made to create better insulated office buildings and improve any building for wider use cases.
Contact us today to get your Steel Prefabricated Office ordered or to see more options for bespoke or premade office buildings made in England.
