Description
What do I get with my Insulated MOT Building?
The Building
- Cold Rolled Steel Frame, L:18M x W:10M x H:4.5M with a roof pitch of 10 degrees.
- 3 x Roller Door Openings at 3.5mx3.5m and 2 x Personnel Door Opening providing optimal space for vehicle and pedestrian access.
- Rooflights spaced at 1 per bay, providing natural lighting to reduce potential electrical running costs.
- Kingspan KS1000RW Wall Cladding 40mm in an array of colour options.
- Kingspan KS1000RW Roof Cladding 40mm in an array of colour options.
- Plastisol Coated Galvanised Steel Flashings in an array of colour options.
- Plastisol Coated Galvanised Steel Guttering System designed to collect water and keep your building leak free.
- All fasteners and fixings for Frame, Cladding and Doors included.
The Extras
- Technical 2D CAD Drawings and Installation video included.
- A 4k high resolution 3D visualisation useful for planning application or development advertising.
- Structural Frame Calculations included.
- Free Delivery is UK wide, Based in England, Scotland and Wales.
Notes
- This Insulated MOT Building is designed for non coastal locations at altitudes up to 100.
- We can order and supply your building ASAP with a delivery time of 6-8 weeks. If customisations are needed we can provide a quote same-day.
- All Buildings are designed to Industrial Standards BS5950 part 5.
- All prices Exclusive of VAT and for supply only.
- While this building is designed to meet VOSA requirements, compliance may be affected by client-installed components or modifications.
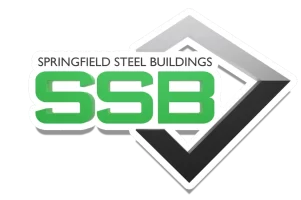

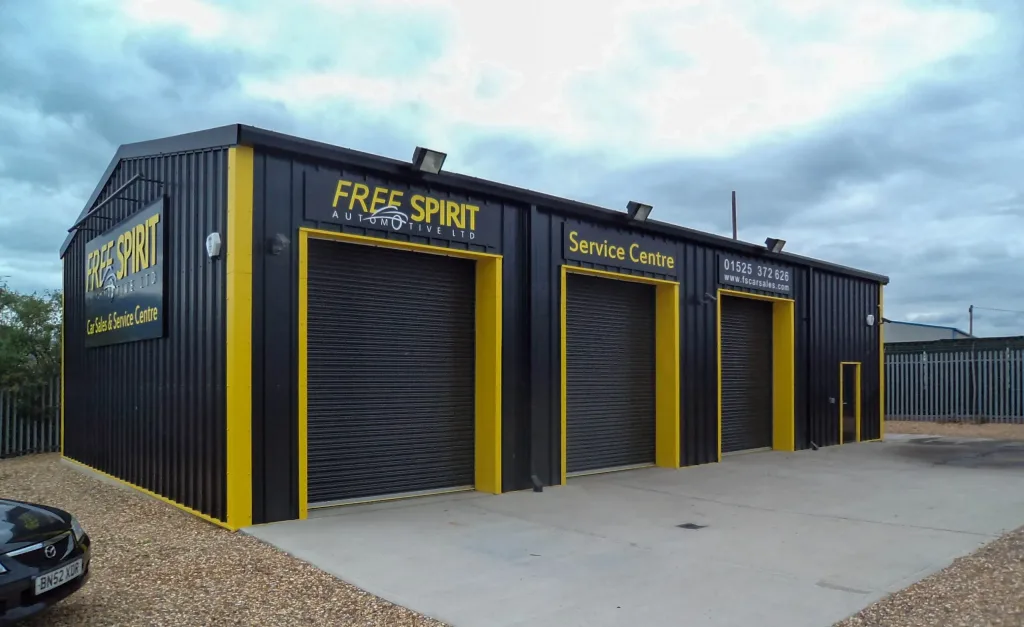
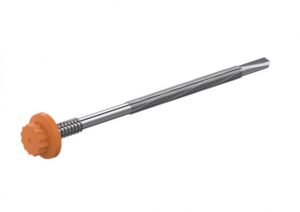
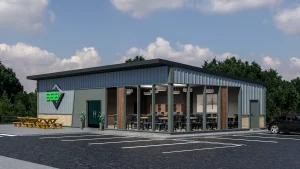
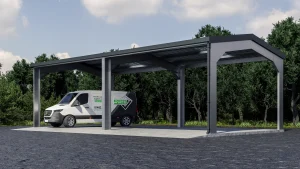
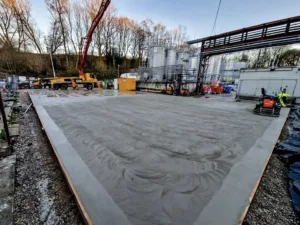
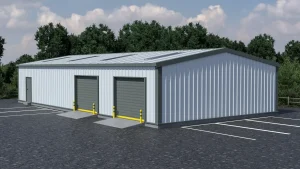
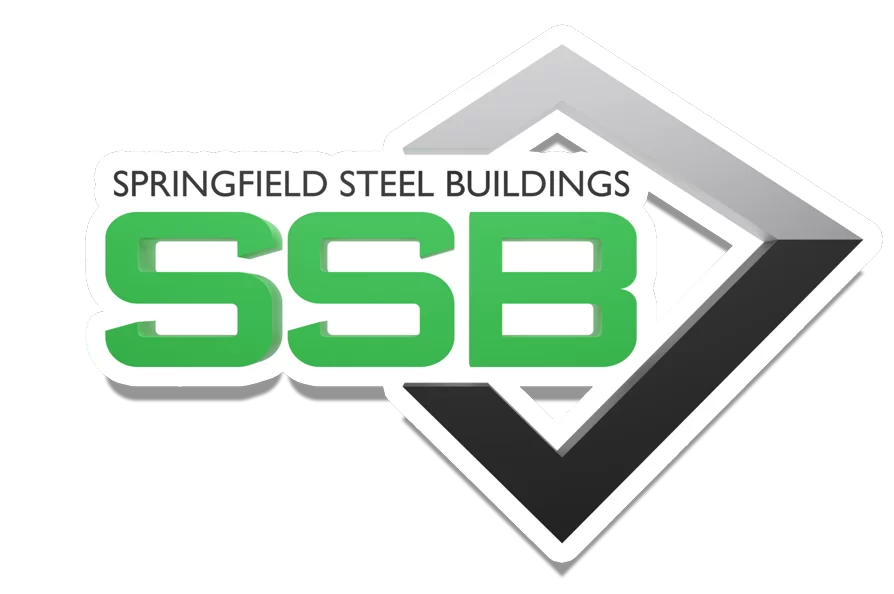
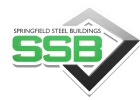
Reviews
There are no reviews yet.