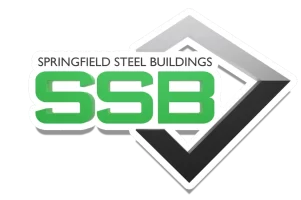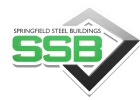THE CONSTRUCTION PROCESS
Springfield Steel Buildings are making the construction process easier to understand here we will answer your frequently asked questions. Contact us today.
As a supplier and installer of steel buildings for a various range of clients and purposes, we are approached by customers and / or their representatives with varying degrees of knowledge that can range from property developers and site managers to general land owners who are interested in our services and products, in the process of obtaining planning permission, design, construction and of course the cost of a project.
At SSB our aim is to supply our potential customer with sufficient details and help in the design, planning, pre-construction, construction and financial detail to enable them to make informed decisions on their project.
Initial enquiries come to us either in the form of an architect or structural engineers’ concept to a client’s requirement or as an idea directly from a client, both of which need our technical help to achieve a successful result.
In each of these situations we are pleased to advise on the scheme and to suggest amendments to an initial design concept, including site appraisal, ground conditions and investigation, current trends, individual requirements and financial feasibility, so that a planning application can be submitted to the planning authority which will have the best possible chance of an early approach.
At this point we would require a letter of intent from the client to enable us to progress the more intense and professional parts of the design and planning process.
THE PLANNING PROCESS
The planning process can be a long winded and very frustrating process at times, especially when it is likely to be the only time you will have had to complete the process. At SSB we have vast experience of this process and we do assist many of our clients with the submission of planning applications
Certain types of construction are permitted without the need to apply for planning permission. These are generally know as “Permitted development rights”. Commercial properties have different permitted development rights to dwellings. With any development, the first port of call should be to contact us at SSB and we can contact the local planning authority to discuss your proposal with them before any work begins.
A planning application will also require other documentation. This is determined by each individual local planning authority. This could include Environmental Impact Assessments, Highways Assessments, Site Investigation reports, Sustainable Drainage Systems (SuDS) reports, Contamination Reports and BREEAM certification, which we are on hand and happy to help with any problems that may arise whilst completing the application.
Not everything is needed for every site, but certain areas require different things and different criteria i.e size of the development, current use of the site and current vehicular access will all have an effect.
The planning process is long winded for a lot of projects and dependent on the local council and their man power this reflects on the time it will take to go through. The minimum allowed time the council has is 8 Weeks and usually they take every day. They are allowed to ask for extra information and additional timescales if all the information has not been supplied at the start, which can delay and extend the timescales.
We will either carry out the planning application for you or we will work with your chosen Architect to achieve what you looking for, but keeping in mind cost, we will value engineer your project to ensure you get the most out of your budget.
STRUCTURAL CALCULATIONS?
At this point in the planning process a client will generally get some steel frame calculations from an independent structural engineer usually recommended by his Architect or a friend of a friend. Over the years of constructing steel buildings my advice would be to save your money. Any calculations produced would be incomplete. The steel sizes would be estimated but the connections would still need to be designed to enable the structural engineer to streamline the steel size and thus save you money.
Any steel building will require a full set of structural calculations designed for the exact location to enable it to pass building control regulations. The structural engineer will take into account location, elevation, prevailing wind direction and the makeup of adjacent buildings, especially for a commercial application see out Technical information page for more in depth information.
ESTIMATING THE PROJECT
During the planning process SSB will carry out a few in depth 3d design ideas with you to enable you to visualise what your Office Building, Industrial Building, Commercial Building, MOT Building or Aircraft Hangar will look like.
At the end of the day the client will have a budget in mind. If we do not advise on cost savings, the budget goes over the point where the project just is not worth completing from the client’s perspective.
The estimating team will advise on different aspects based on experience, what has worked in the past, good construction techniques, and using common sense. SSB will advise on the type of structure and where possible will offer value engineered solutions.
BUILDING REGULATIONS
After planning approval has been obtained and before the project can physically start, it must receive building regulations approval. SSB can help with this process, by providing detailed drawings and structured calculations. We can also advise on the appointment of professional building regulation inspection services.
At this stage we will expect the client to enter into a contract with us, this will detail our duties to the client based on the detailed drawings, site restrictions, agreed programmes and terms of payment. You can select from many Local Area Building Control inspectors or even use the councils own building inspectors, we generally use Quadrant Approved Inspectors and are very happy with the service they provide for our clients.
MANAGEMENT AND HEALTH & SAFETY
All construction work is overseen by our senior management team of John Davis & Charlie Booth who between themselves offer over 80 years of experience in construction, civil engineering, project management & steel framed buildings. The groundworks are carried out by Springfield Steel Buildings Ltd. All our workers are directly employed and supervised by ourselves, we don’t sub contract any works out unless the work is a specialised area. Our Health & Safety record is the reason we have a very established and very strong client base with repeat national and international orders on a regular basis. We usually take on the full project which involves managing the Health & Safety of the project, reporting the project to the HSE through the F10 and taking on the role of the Principle Designer and Main Contractor under the Construction (Design and Management) Regulations 2015. We have been involved with construction works adjacent to Network Rail Assets and are confident in complying with the construction methods needed to complete the project safely.
CONSTRUCTION SEQUENCE
Once site clearance has been completed the site will be reduced to formation level, once it is at this level the construction process can begin. The site is then covered and protected from the weather by a designed depth of sub-base (crushed aggregate) which will be laid to the correct level and compacted.
Dependant on design, either pad foundations or beam foundations are excavated. Design steel reinforcement is fixed and concrete poured and compacted to the correct level to receive the installation of the steel structure. In the better weather part of the year, we can design the foundations to be part of the finished slab and the structure bolted directly to the slab. This speeds up the construction process. After the steel structure has been installed the roof cladding is fixed. The slab or finished concrete floor is the constructed, this consists of a damp proof membrane laid over the sub-base over the whole area of the floor.
FLOOR CONSTRUCTION
Mesh reinforcement to meet design requirements is placed throughout the floor, with provision to maintain its position within the depth of the slab. Shuttering is erected around the perimeter of the slab to the required dimensions. Concrete of the specified strength and consistency is pumped onto the slab and accurately levelled and compacted by experienced workers to achieve the required finish. After the concrete has achieved sufficient strength the surface is power floated to achieve a dense polished finish.
Within 12 hours of the concrete being power floated the surface is saw cut in a designed pattern to a depth of 25% of the depth of the slab to avoid cracking.
ADDITIONAL SERVICES
External works, i.e Gabion baskets, drainage, concrete areas, Tarmac surfaced areas, utility provision etc can be detailed according to the specific design requirements of each project.

