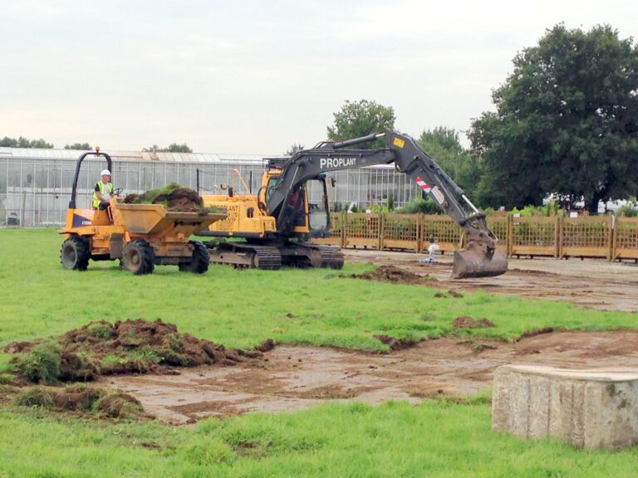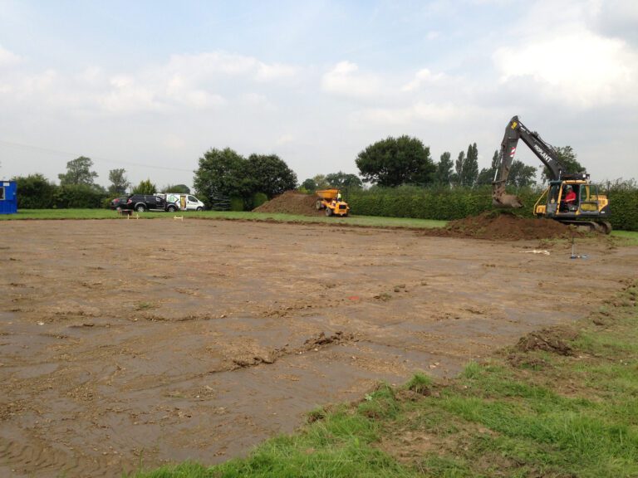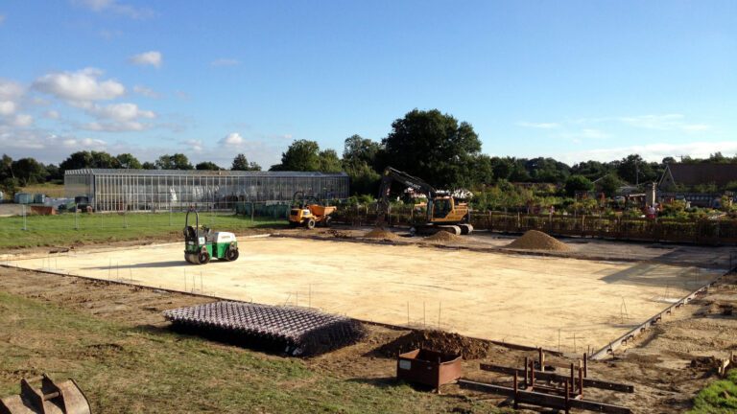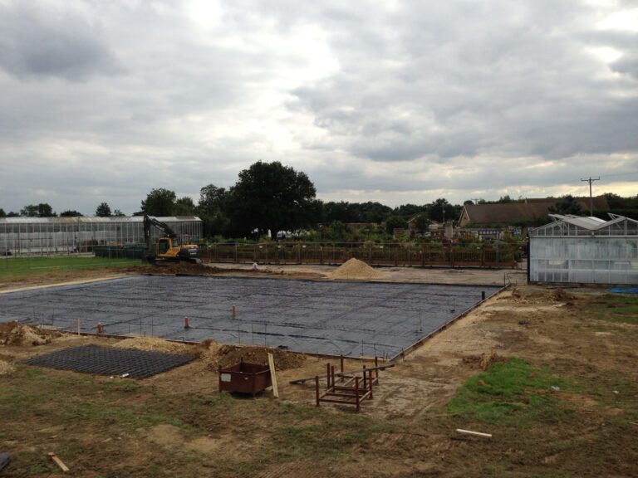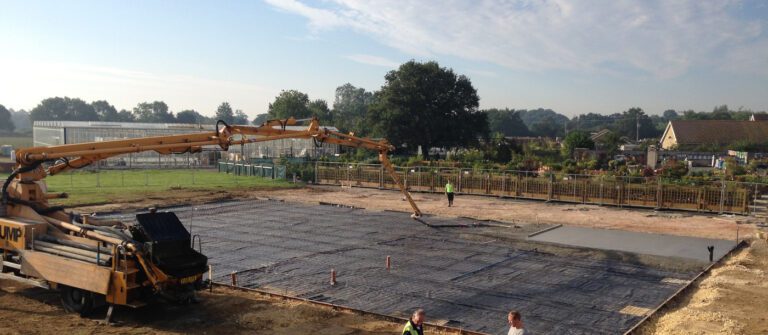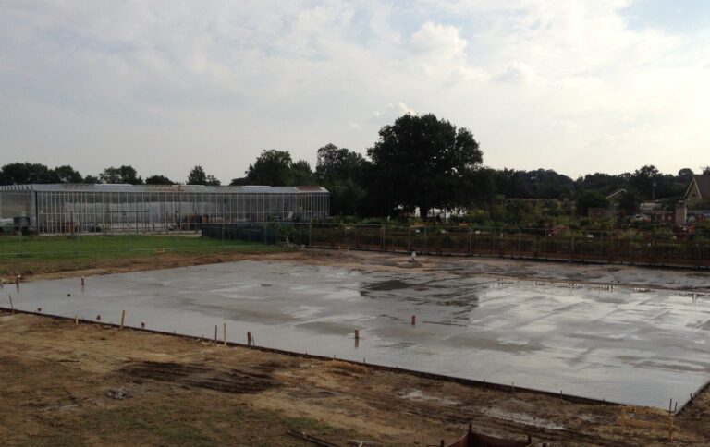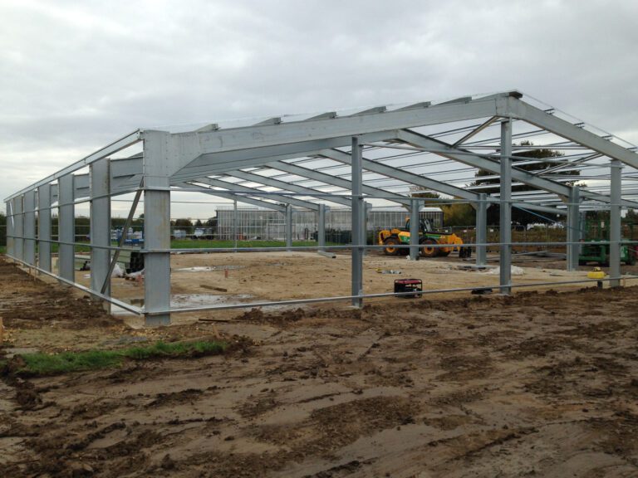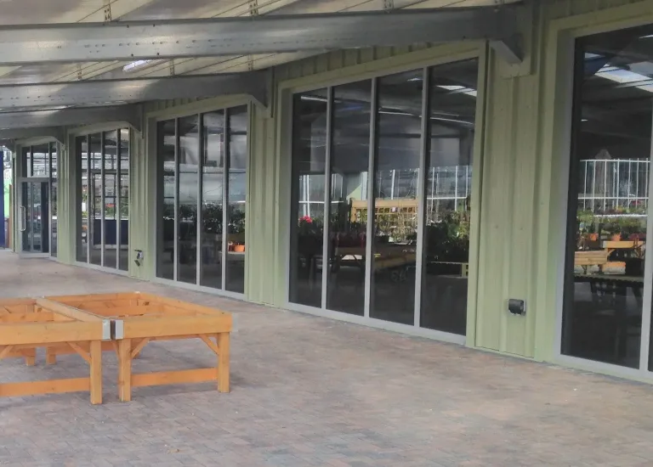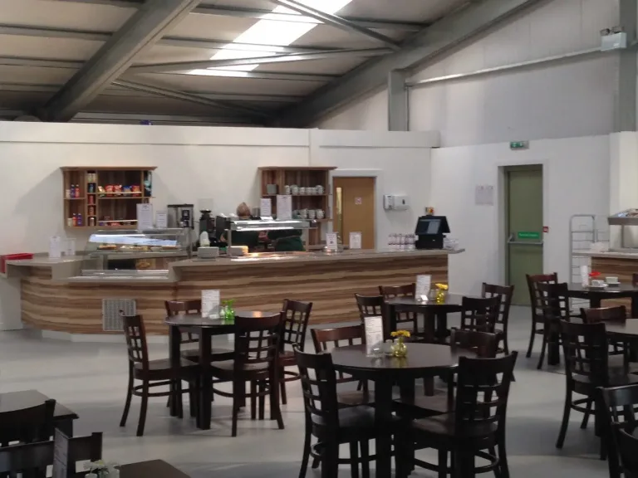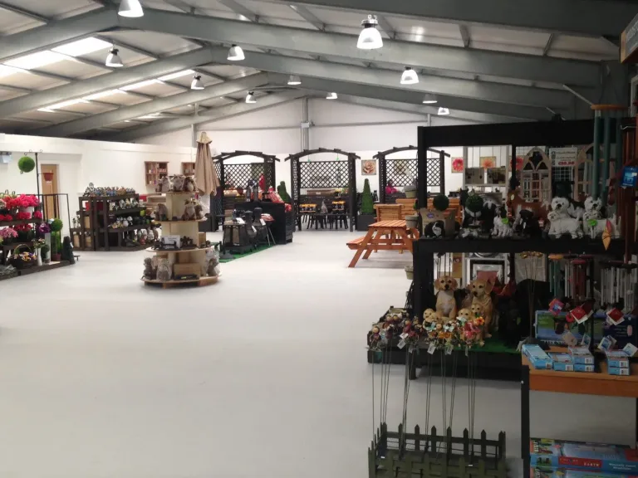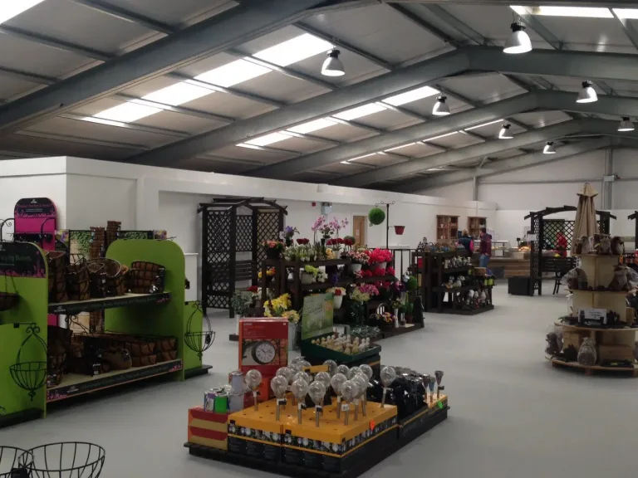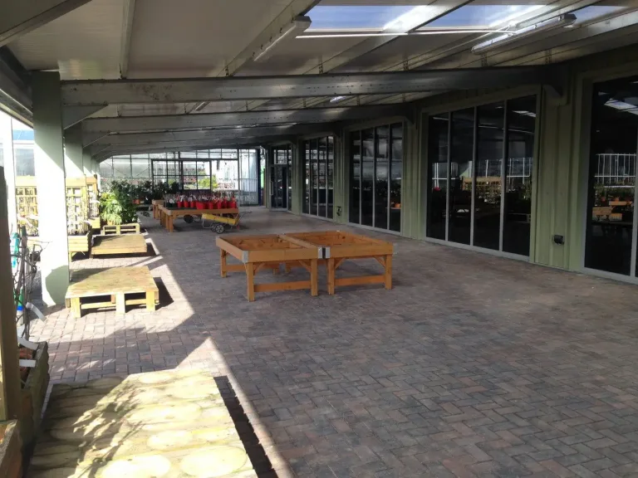Springfield Steel Buildings were approached by Crown Garden Centre, Whitley, North Yorkshire to provide a quotation for a full construction package.
The garden centre had already secured the planning for the building through their own architect and had the basic drawings for layout of the internal offices.
The building to be constructed was to be used as a retail building incorporating a commercial sit-down café where customers could stay for a warm drink, bacon sandwich or even full Sunday dinner.
SSB incorporated the original drawings and designed a 30m long x 20m wide x 3.6m high fully insulated steel framed building. To the front elevation was an integrated 30m long x 8m wide canopy that was a fully open sided canopy.
On the elevation between the canopy and the retail building, full height aluminium framed glass panels were incorporated to allow as much of the light to transfer into the building as possible.
Springfield Steel Building acted as the principal designers & the principal contractor under the Construction (Design and Management) Regulations 2015.


